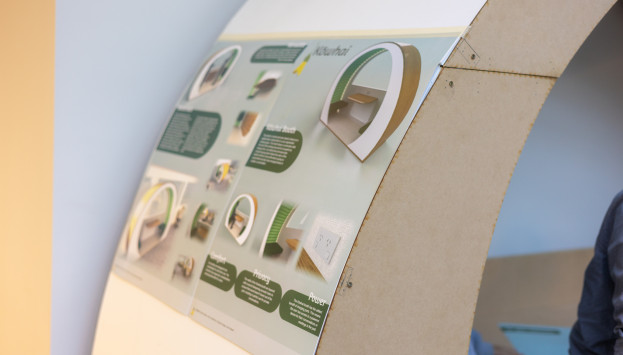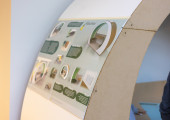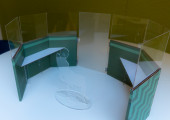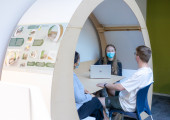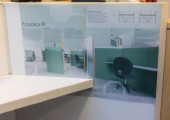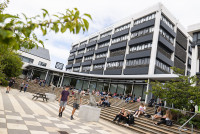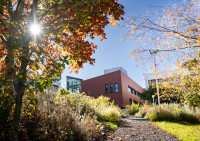A group of Otago Polytechnic Bachelor of Design (Product) learners have been busy solving a problem of the future – ensuring there are places for hospital staff to have sensitive phone calls and conversations in the New Dunedin Hospital.
The New Dunedin Hospital design will provide open-plan workspaces, and will include quiet booths, casual seating areas, meeting rooms and “beverage bays” (mini kitchenettes), enabling staff to work in more collaborative ways.
But open-plan working comes with challenges – including finding somewhere to have a private conversation when meeting rooms are booked.
To help solve this issue, the Otago Polytechnic learners have designed “flexible focus environments” – freestanding, private, noise-reducing pods that staff can use for activities such as telehealth calls with patients.
Working in teams, the students have undertaken research, created mock-ups, and presented prototypes to the New Dunedin Hospital project team.
Examples of their designs have been installed, for a limited time, in the staff café at the current Dunedin Hospital.
Emily Craven, SDHB Anaesthetic Registrar, was one of the first SDHB staff to trial the prototype privacy “pods”.
“You can discuss patient welfare issues or, in fact, anything sensitive with the confidence that your conversation will remain private.
“I could see such spaces being really popular. I recall a university at which I worked having a similar setup and they worked really well. People used the spaces a lot,” Emily says.
Otago Polytechnic School of Design Senior Lecturer Andrew Wallace says there has been a clear design vision to use non-toxic organic materials such as clay, wool, cardboard and other organic materials to reduce sound within the rooms.
“There has also been a focus on disassembly and disposal at end of life.”
Otago Polytechnic Head of Product Design Machiko Niimi says the project has provided a great opportunity for third-year students to work on a real-life problem for real clients.
“The students worked in teams, too. This helps us replicate a real-life design studio experience in a safe learning environment and builds important foundations for our students to be work-ready,” Machiko says.
“The DHB staff were supportive of the human-centred design approach used in our curriculum.
“For example, students were invited to an interview session with doctors and administration staff to hear their first-hand experiences and everyday realities to understand their needs.
“Designing with real users in mind is key to designing a meaningful outcome.”
Third-year Bachelor of Design (Product) learner George Goodger says one of the key challenges was to create a safe place for two people to have a conversation “that can’t be heard from the outside”.
Fellow learner Rosie Graham agrees: “We settled on a curved structure that lessened sound reflections.”
Elle Chotiwanich worked on a different modular design, intended to be easily moved around.
“We had to problem-solve shapes and materials. So we might reach a certain point, then have to go back a few steps and rework the design. I really enjoy that aspect of the design process – reinvestigating my ideas.”
Bridget Dickson, Project Director for the New Dunedin Hospital, says the students have come up with inspiring designs.
“Some of the designs are modular and can be joined together to create bigger spaces, some – such as the design with the grass elements – have been inspired by the natural environment, and some can be configured for multiple uses,” Bridget says.
“It’s heartening to see such skilful, sustainability-focused and imaginative work from the designers of the future.”
Published on 17 May 2022
Orderdate: 17 May 2022
Expiry: 17 May 2024
